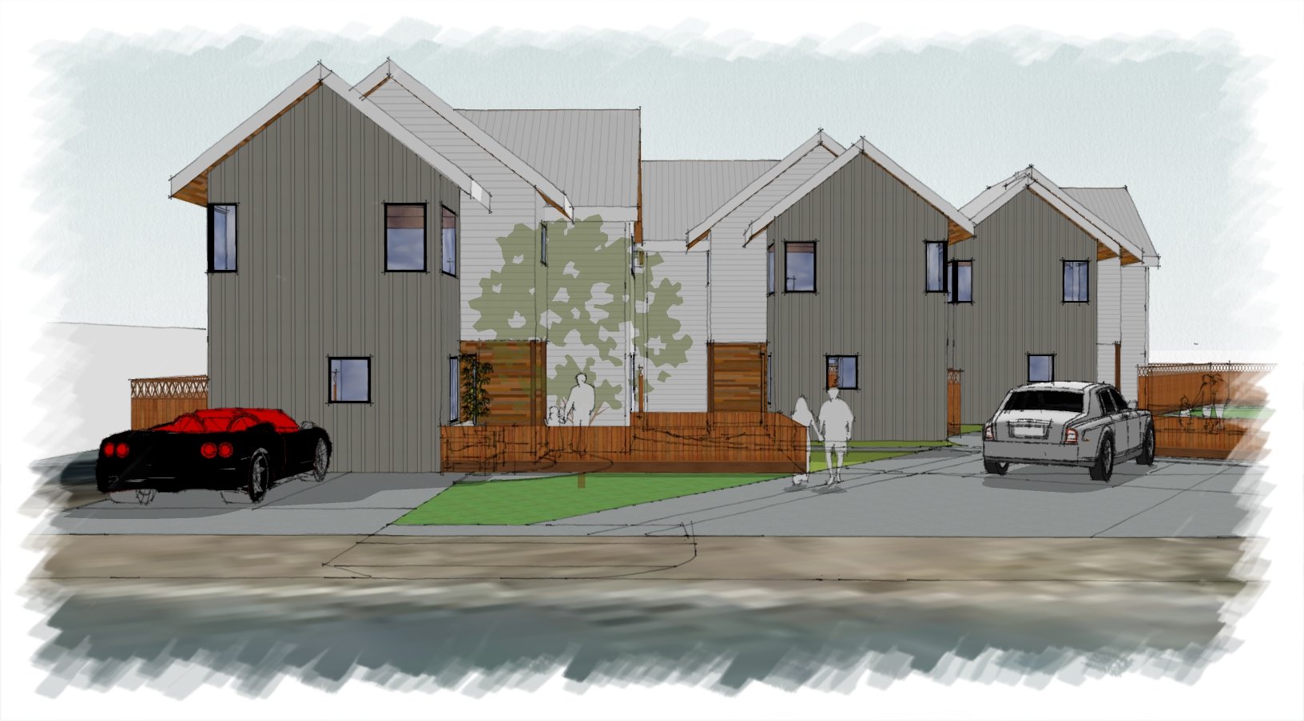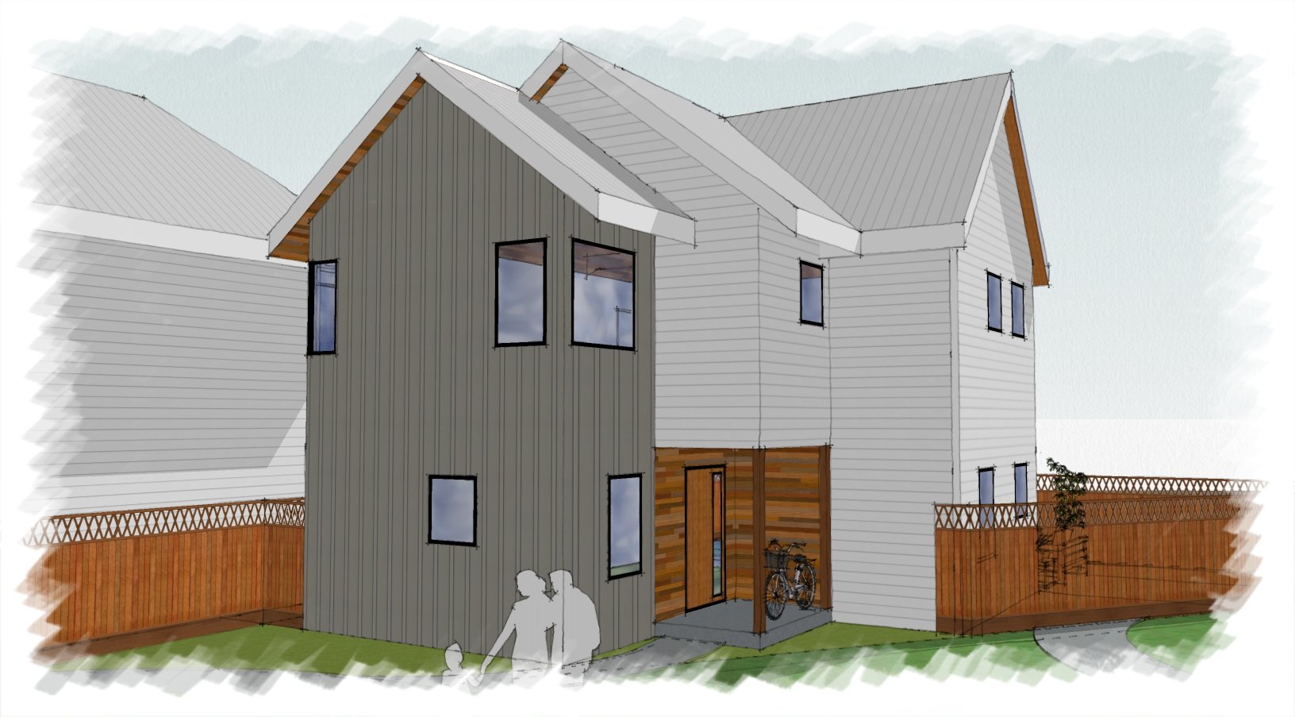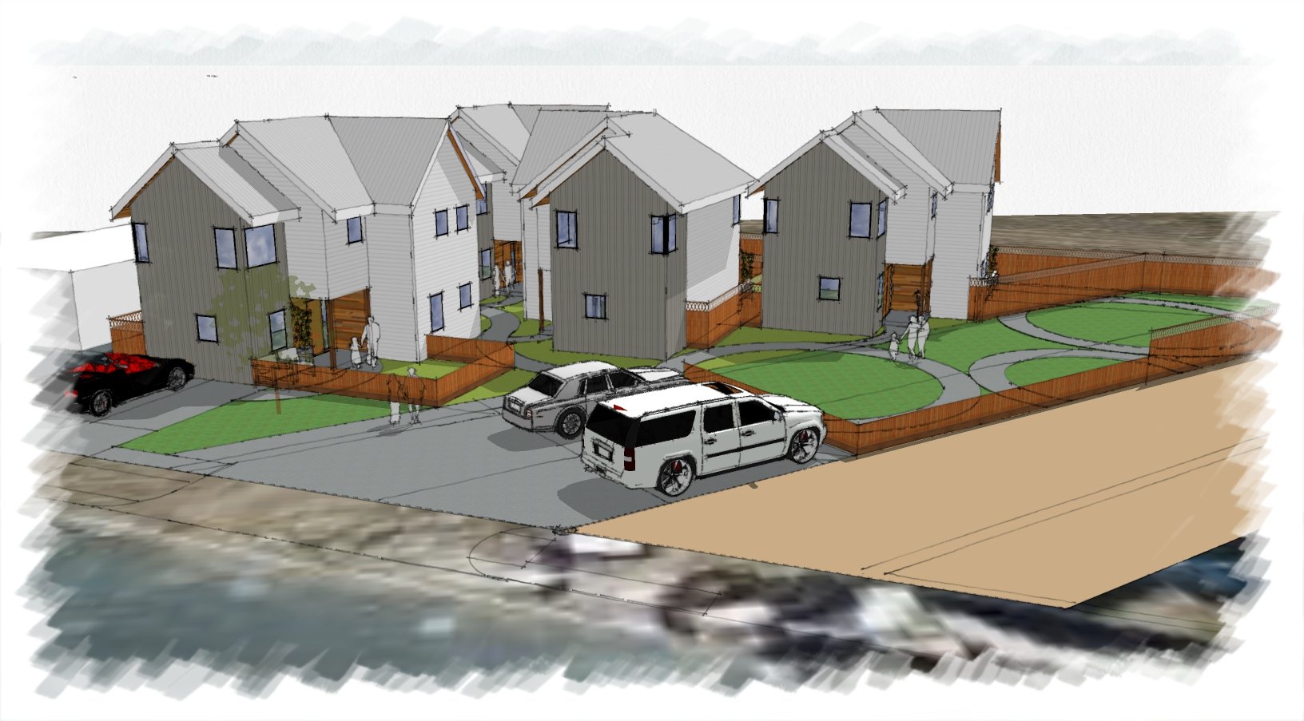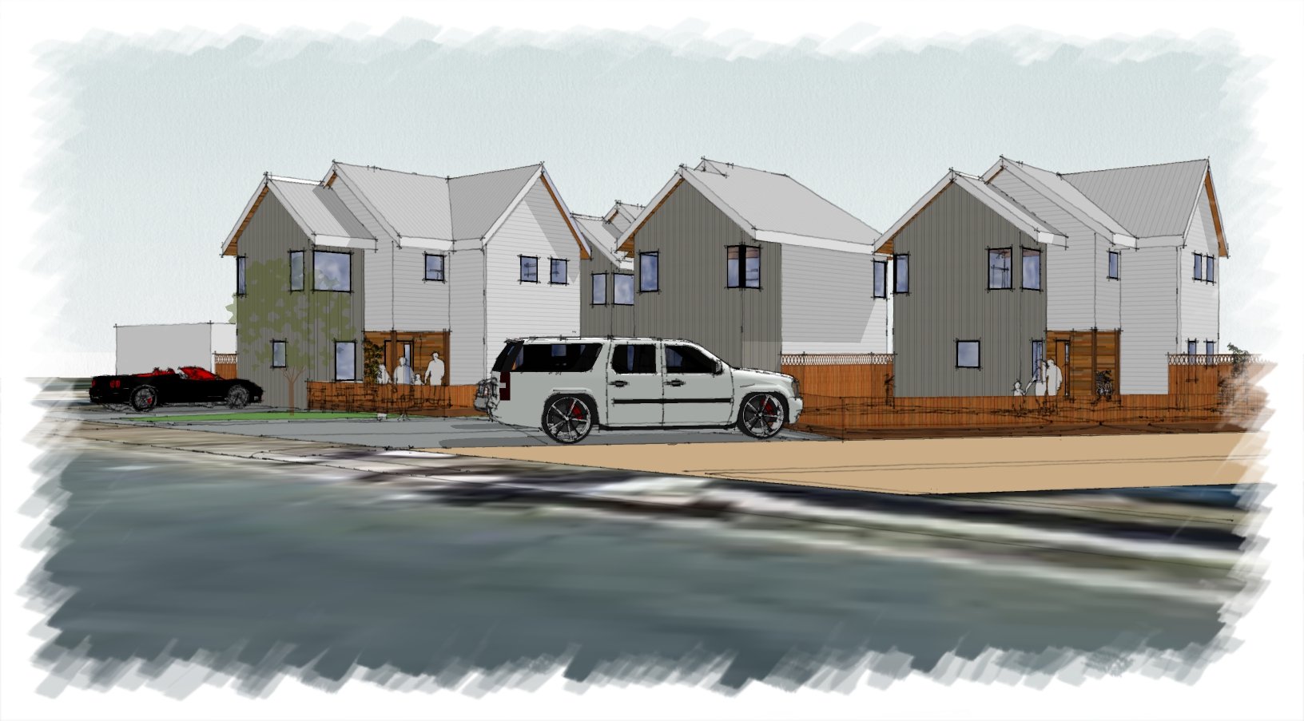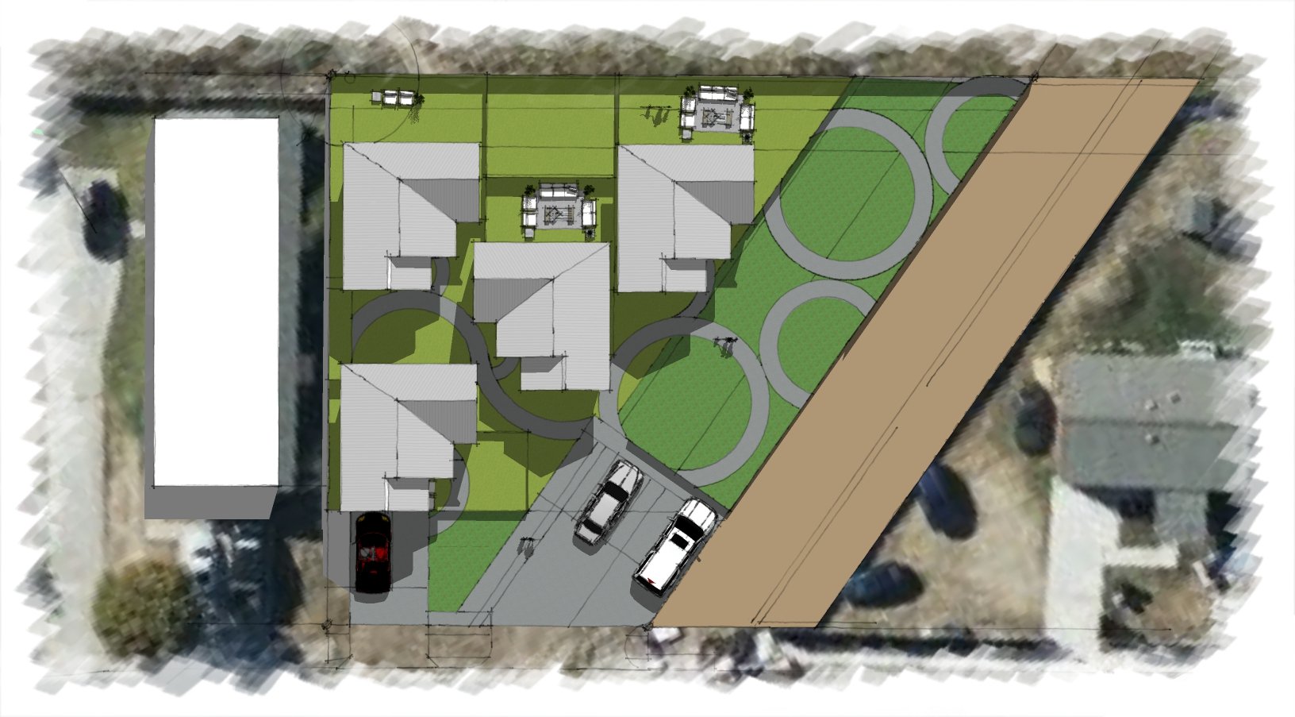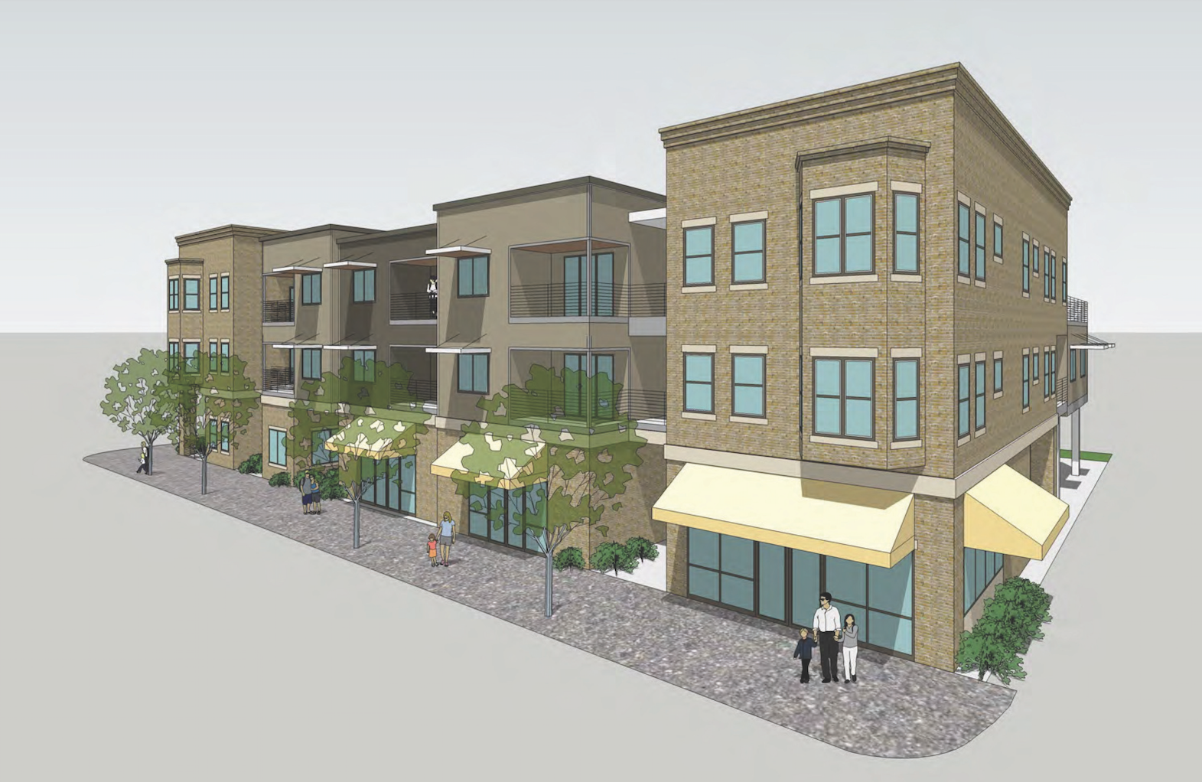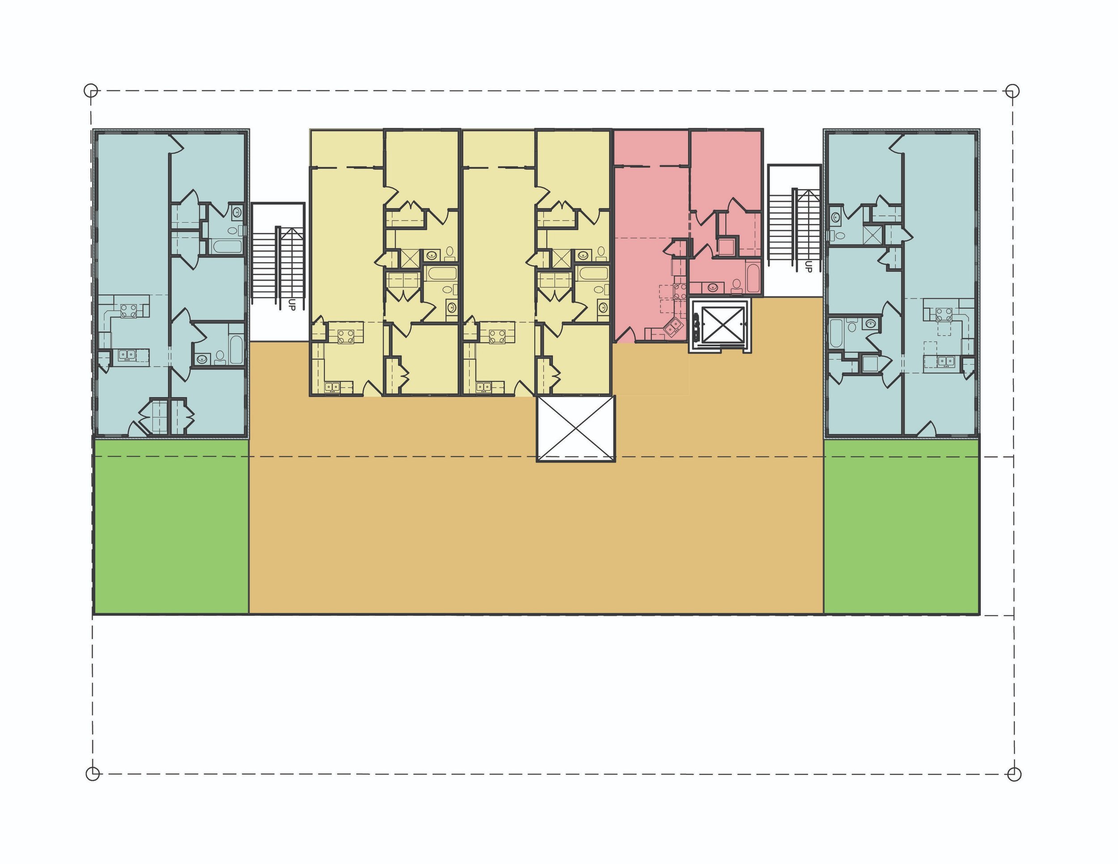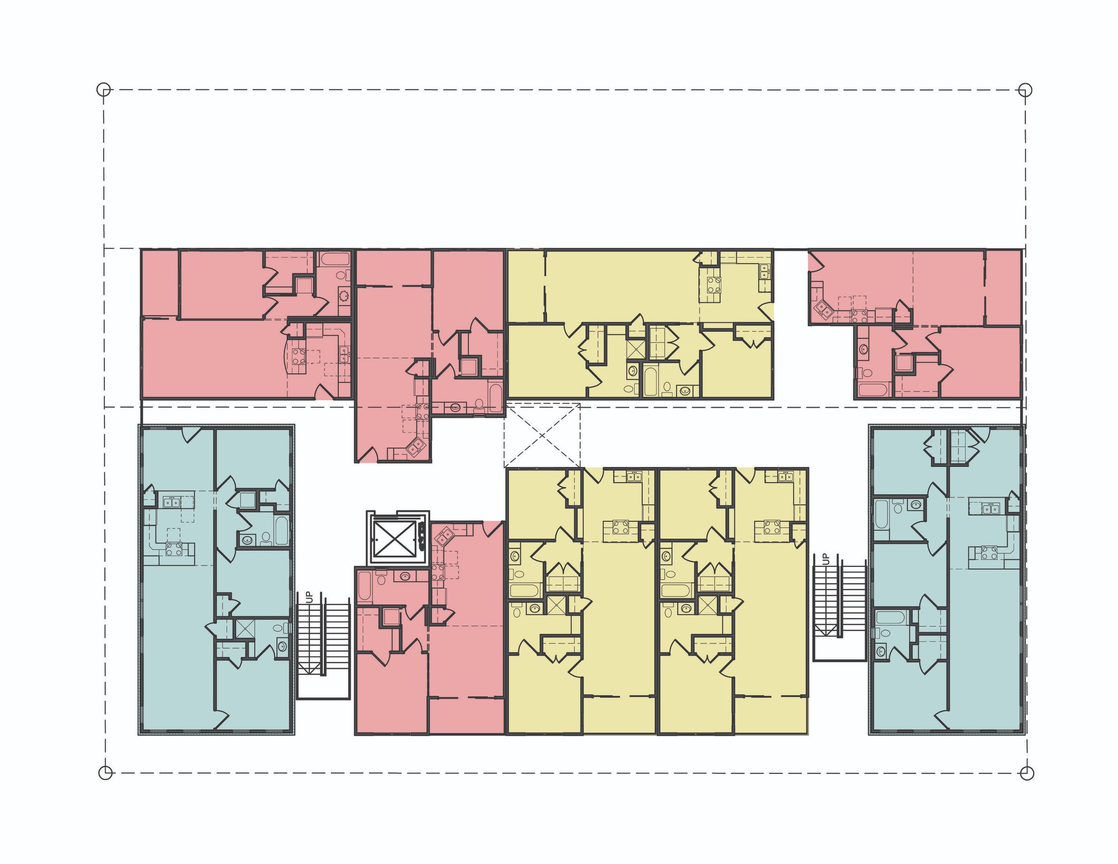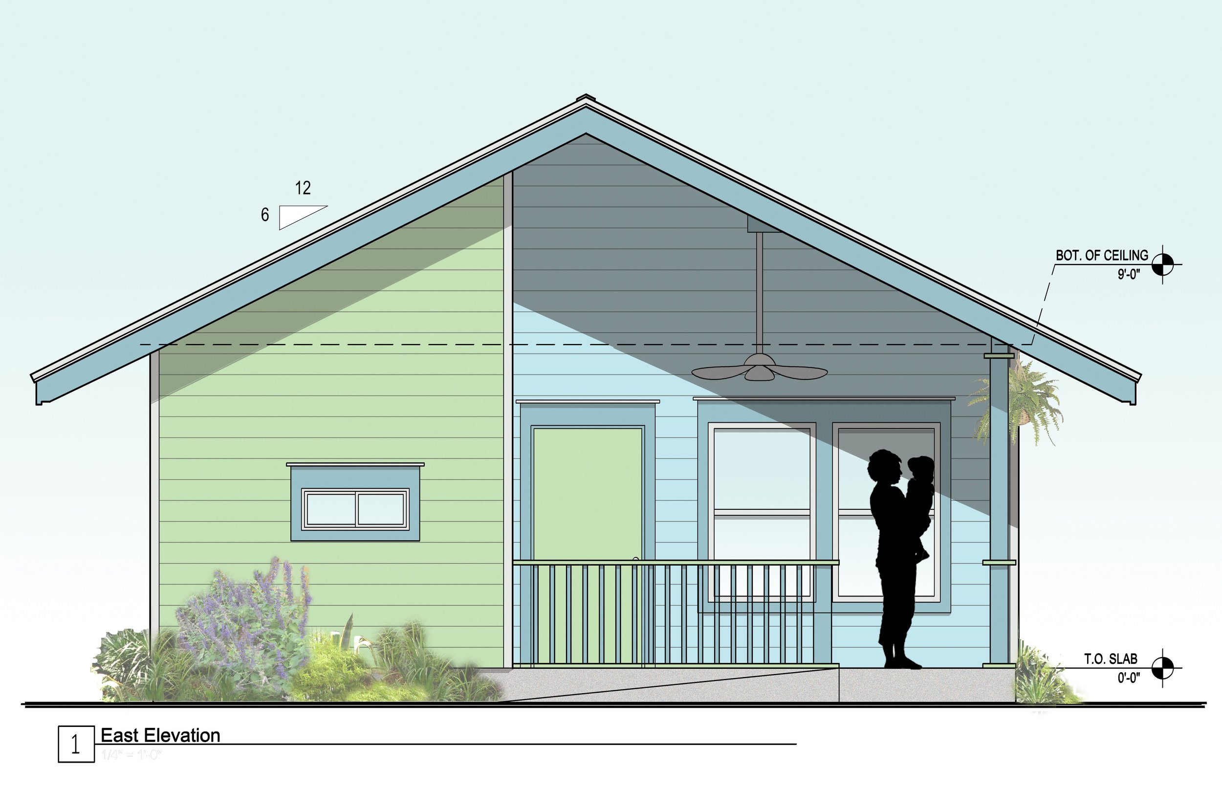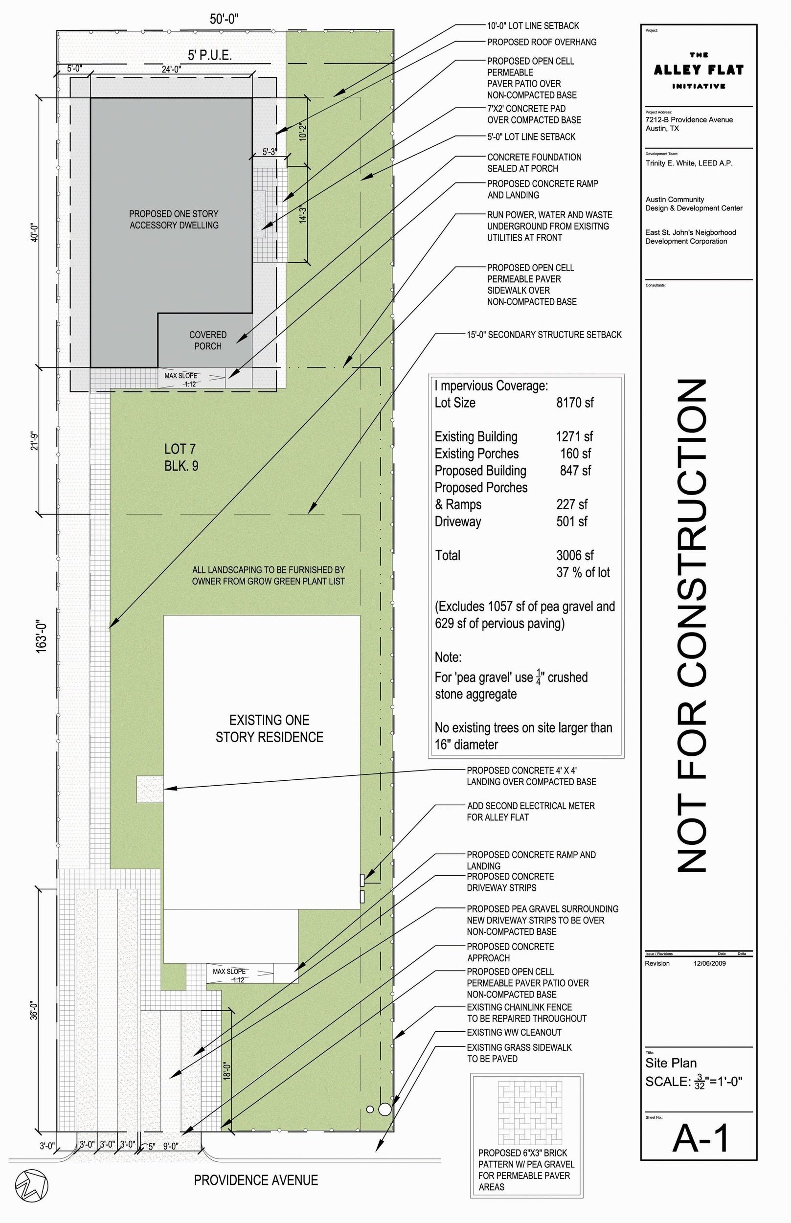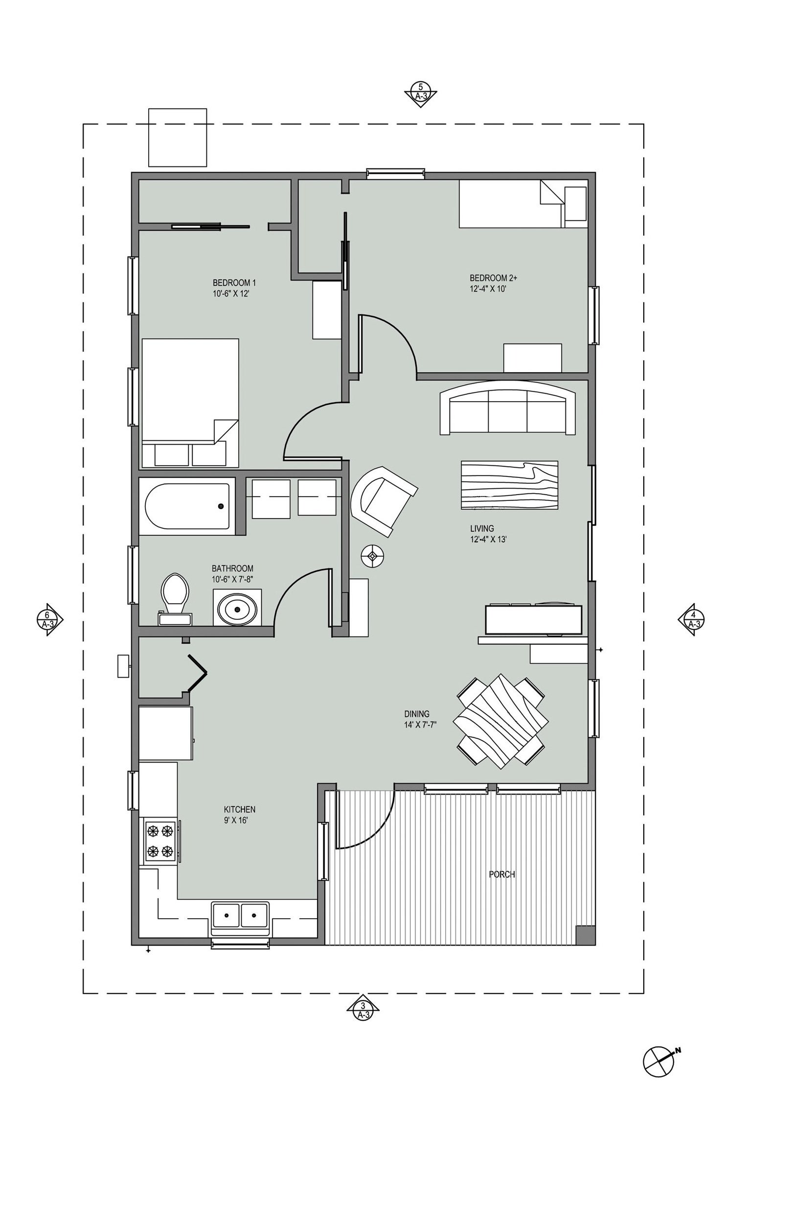Missing Middle
Building a 3 plex or 4 plex is finally becoming more attainable in Austin. Trinity White uses her time spent on the Planning Commission and years of experience with infill to help conscientious developers create the small multi-family housing that is so desperately needed in the path toward affordability for Austin.
With the HOME initiative passed by City Council in the winter of 2023, most residential lots in Austin are now allowed to have 3 homes by right. This means the opportunity for missing middle housing development is now within reach of individual homeowners. Trinity White helps homeowners assess the possibilities of adding more units to their existing lots while respecting the neighborhood scale and aesthetic.


