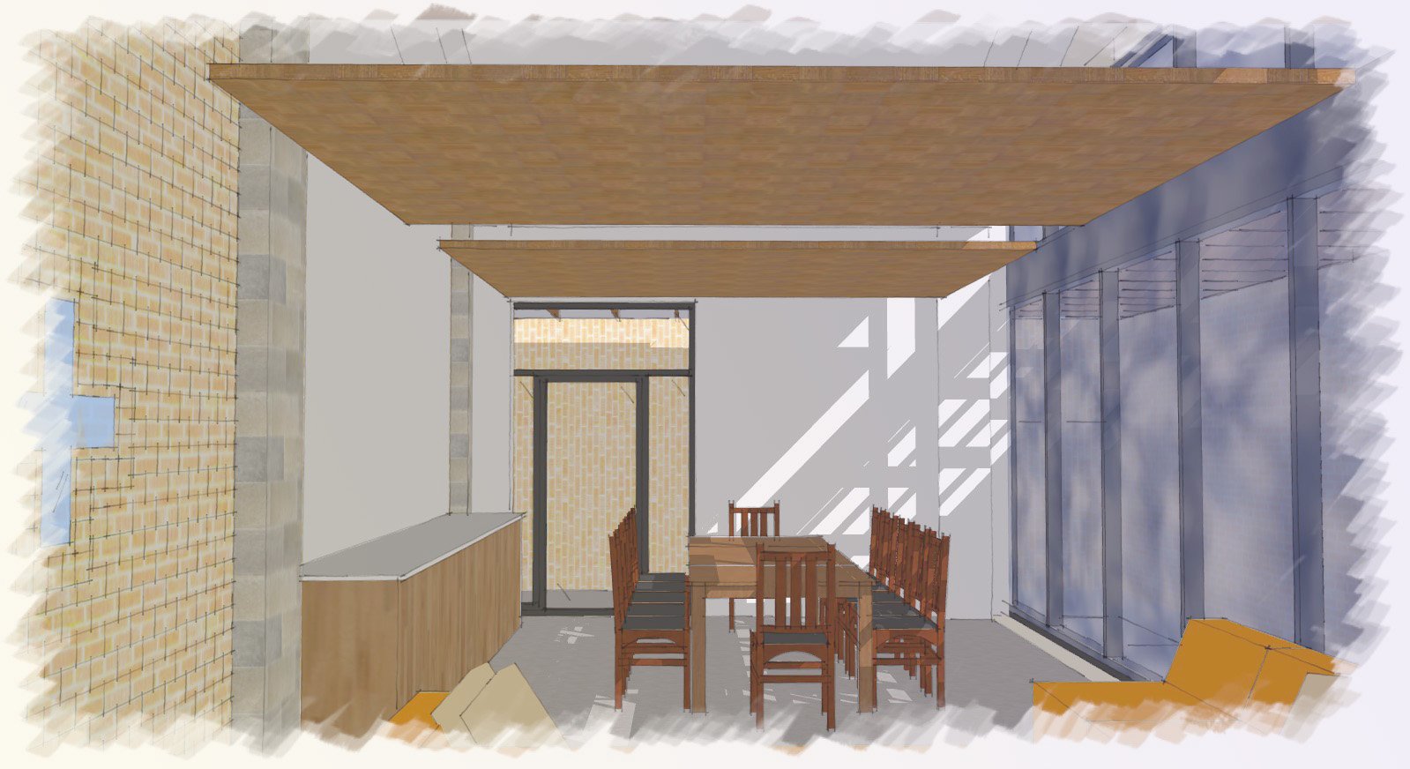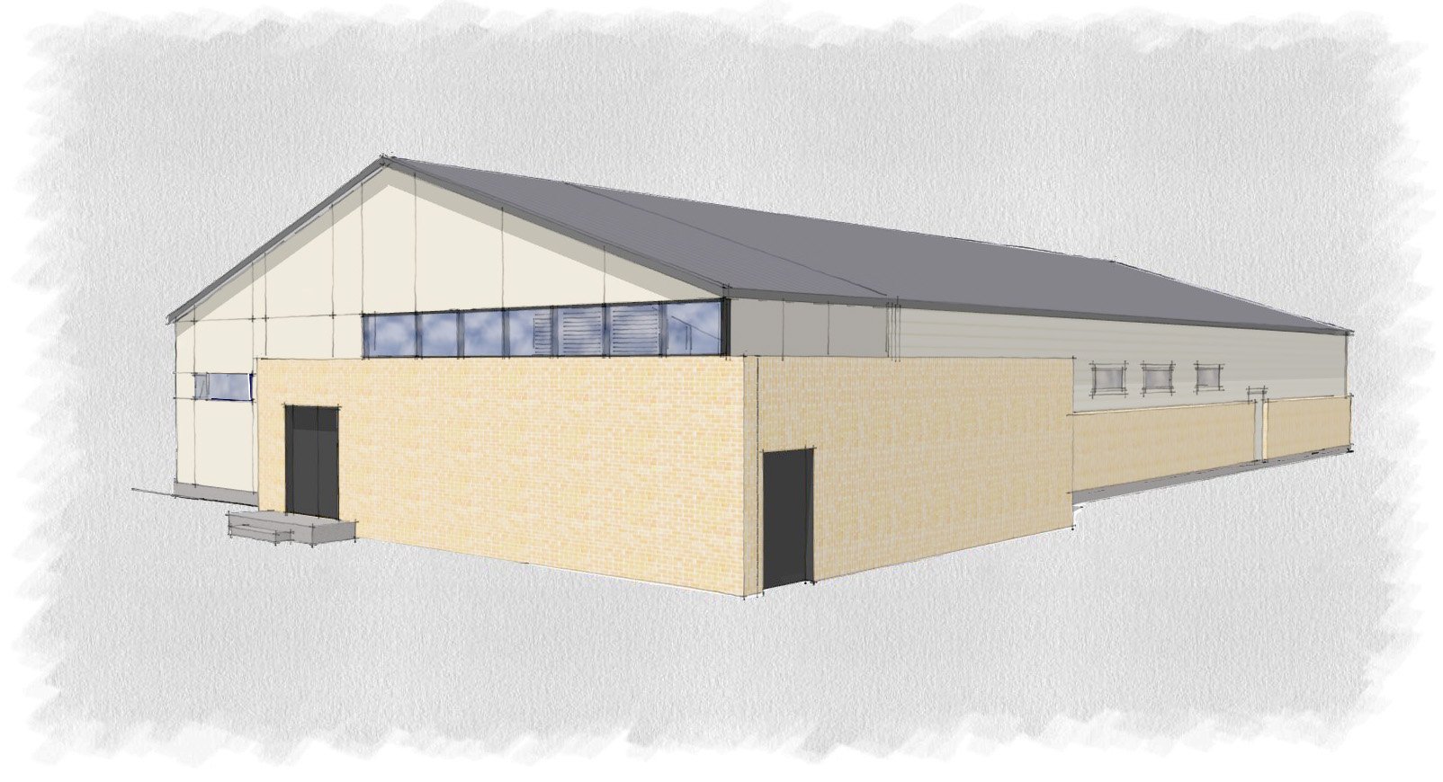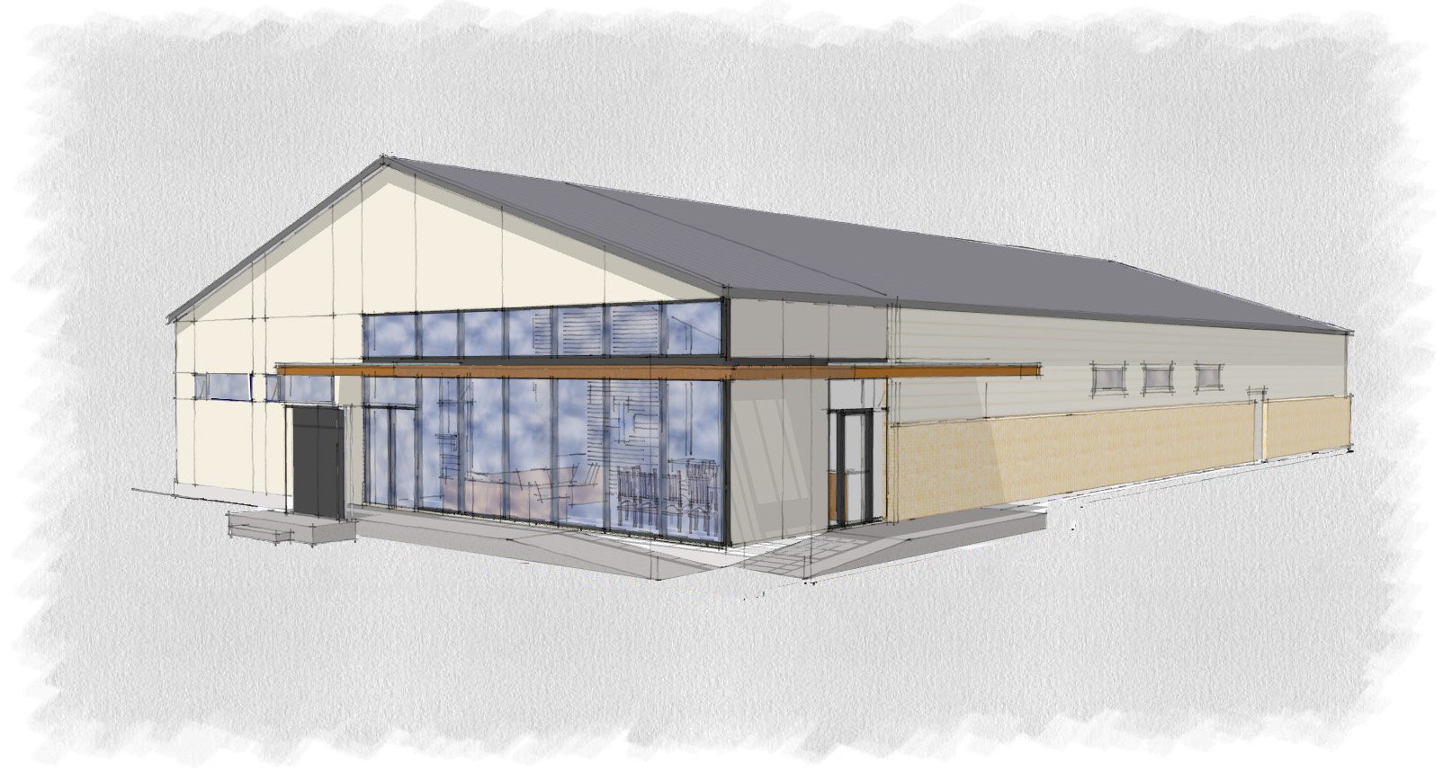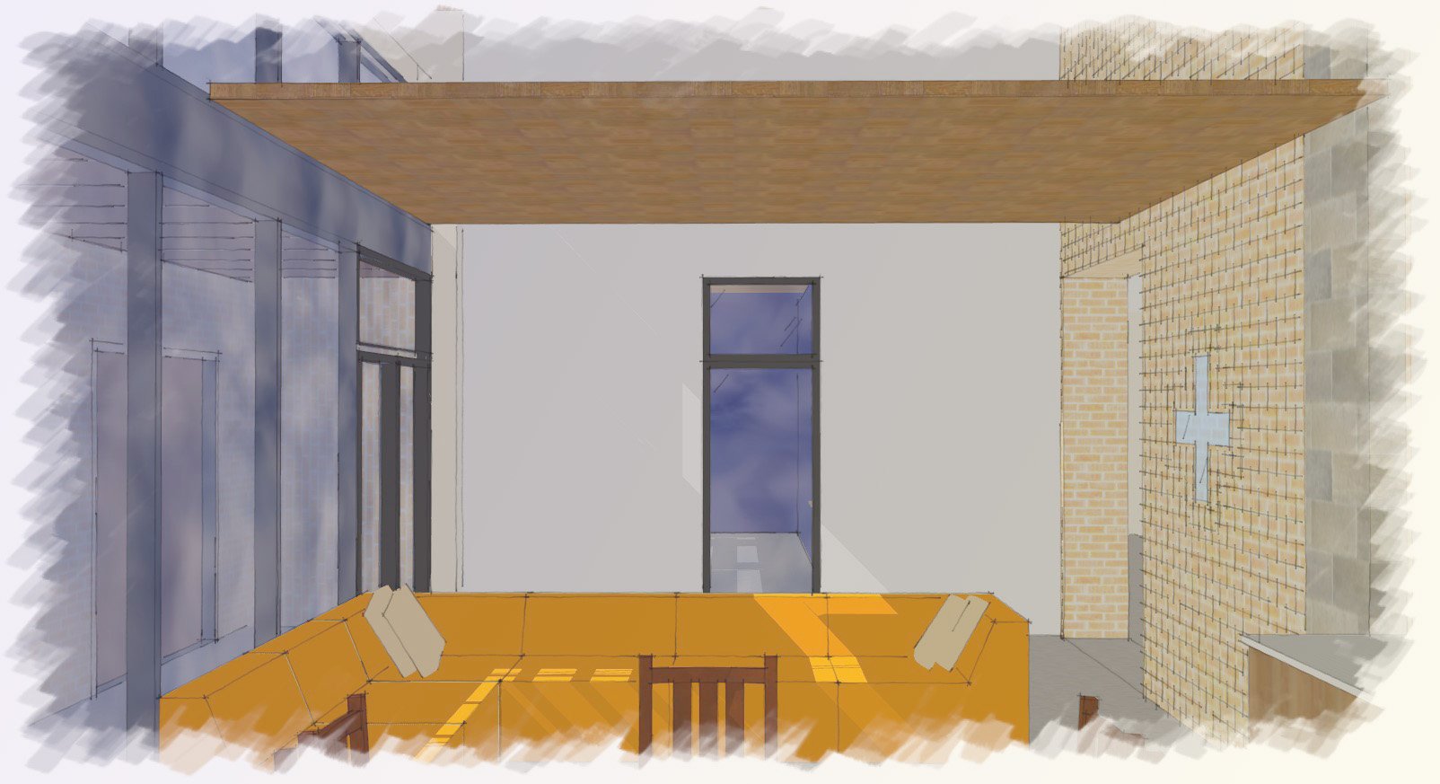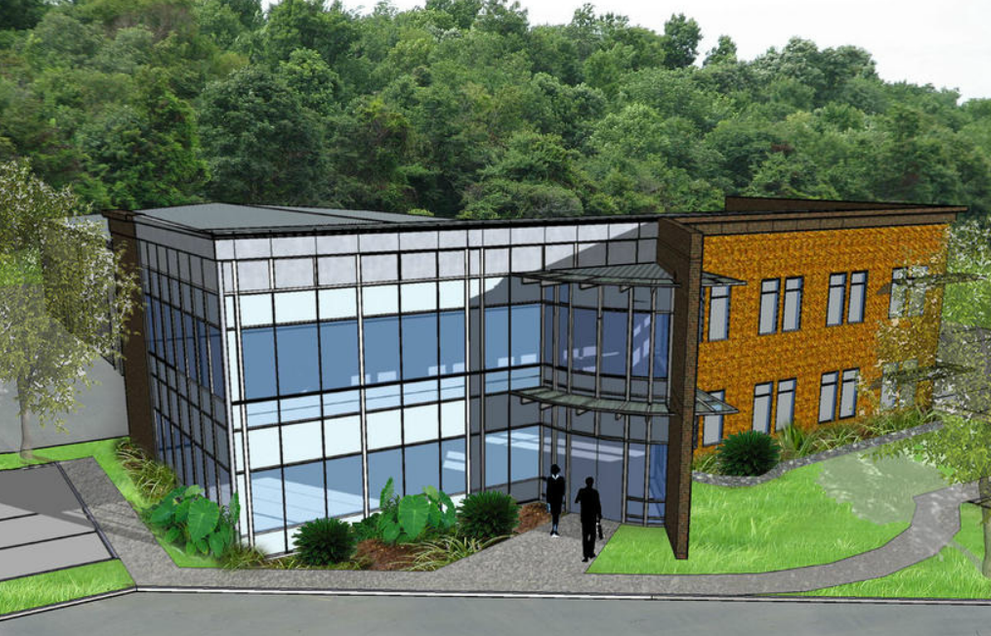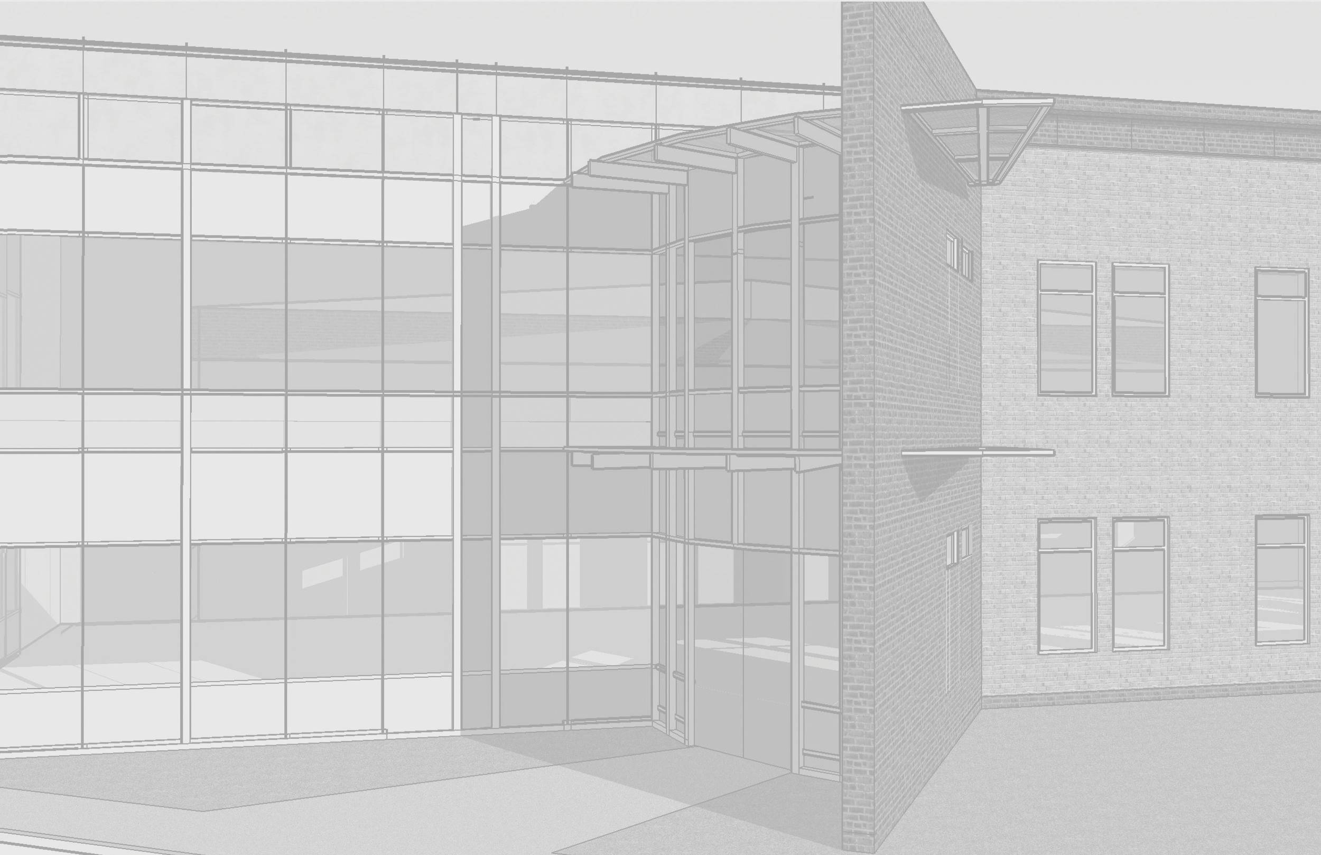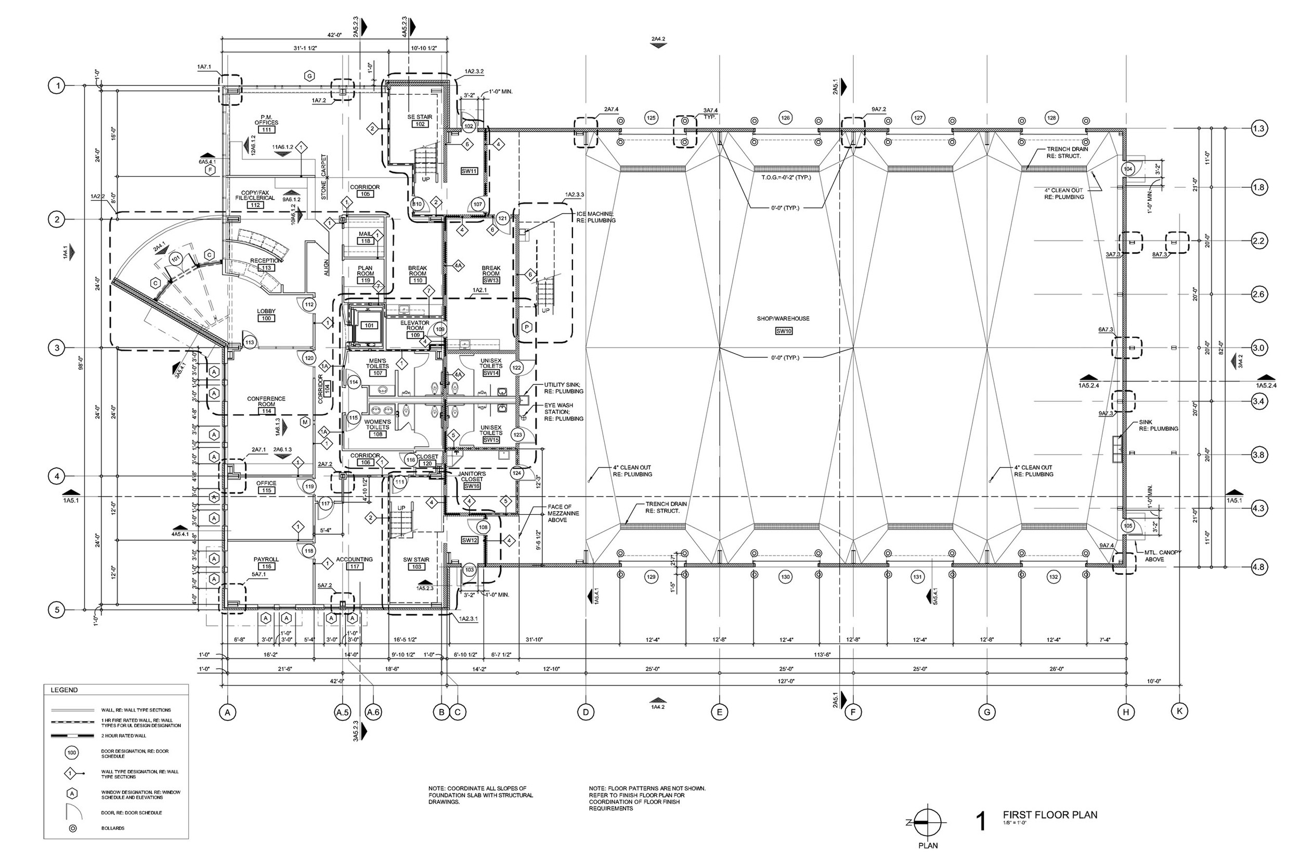Lead Designer
+4,000 SF Office, +10,000 SF Warehouse
The office building and adjoining warehouse for the civil contracting firm is located on a 3.5 acre site bounded by undeveloped sites to the east and west, by a service road to the north and by a railroad track to the south in St. Charles Parish, LA. The building is oriented to maximize the view of the building from the highway. The remoteness of the site and the adjacency to the highway allowed for the building to act as a calling card for the company. The exterior of the building was designed to reflect the industrial nature and function of M. R. Pittman Group, while retaining some of the traditional elements of the regional architecture.
Rotating the lobby and planning room out of the building on an angle created a unique entrance way. This arching gesture is then pulled through the building into the furniture and interior design.
Done in conjunction with Chenevert Architects.


