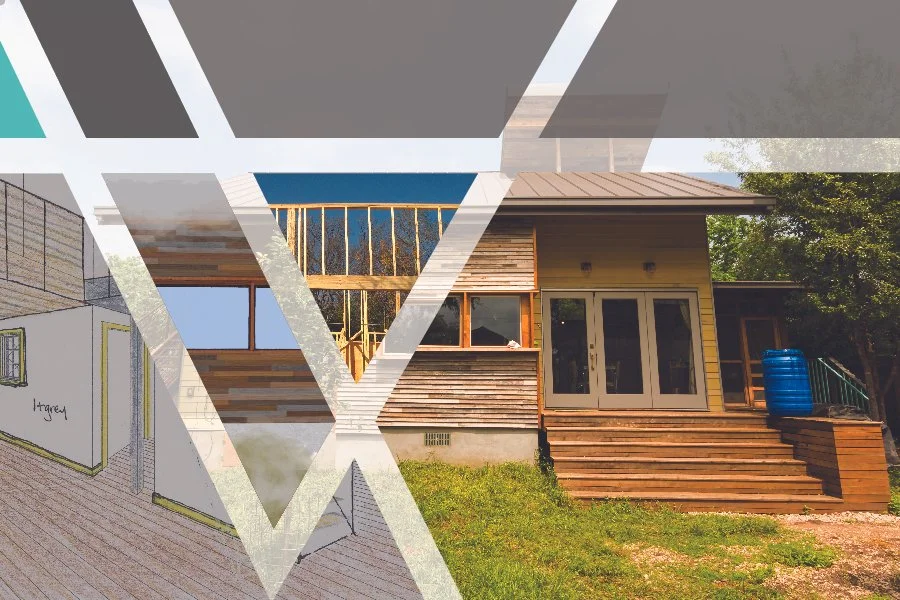The Process
Trinity guides her clients through each phase of development; from manifesting their dreams into a cohesive design to advocating for them throughout construction.
-
6-8 weeks
An information gathering phase that will be the foundation for the design phases to follow. The main goal is to fully understand the parameters of the project; our client's goals, the site restrictions, space requirements and any environmental factors specific to the project.
-
6-8 weeks
In this phase, we begin the process of translating the Program into an efficient building design. This is when we start exploring design concepts; it is the time for dreaming, testing options and getting a general idea of the look.
-
1-2 weeks
By the end of this phase, the building exterior will be more fully designed, the interior layout completed, dimensions of all spaces finalized, and most materials selected.
-
8-12 weeks
The design drawings are developed into a precise and thorough set of construction documents containing all the information necessary to communicate the design for a general contractor to build.
-
8-10 weeks
The construction drawings, along with any additional information required to get a building permit are submitted to the city/jurisdiction for review and approval.
-
2-4 weeks
Some clients already have a contractor in mind when they come to us, but many take advantage of our extensive contractor rolodex and relationships to find their builder and obtain competitive bids.
-
Throughout Construction
During construction, the architect’s role is advisor to the owner. During this phase we visit the jobsite at regular intervals to answer questions from the builder and proactively address potential issues., saving the client money, time and energy. We uphold the integrity of the construction documents and design. This approach to construction administration helps alleviate the inevitable construction fatigue for the client.

